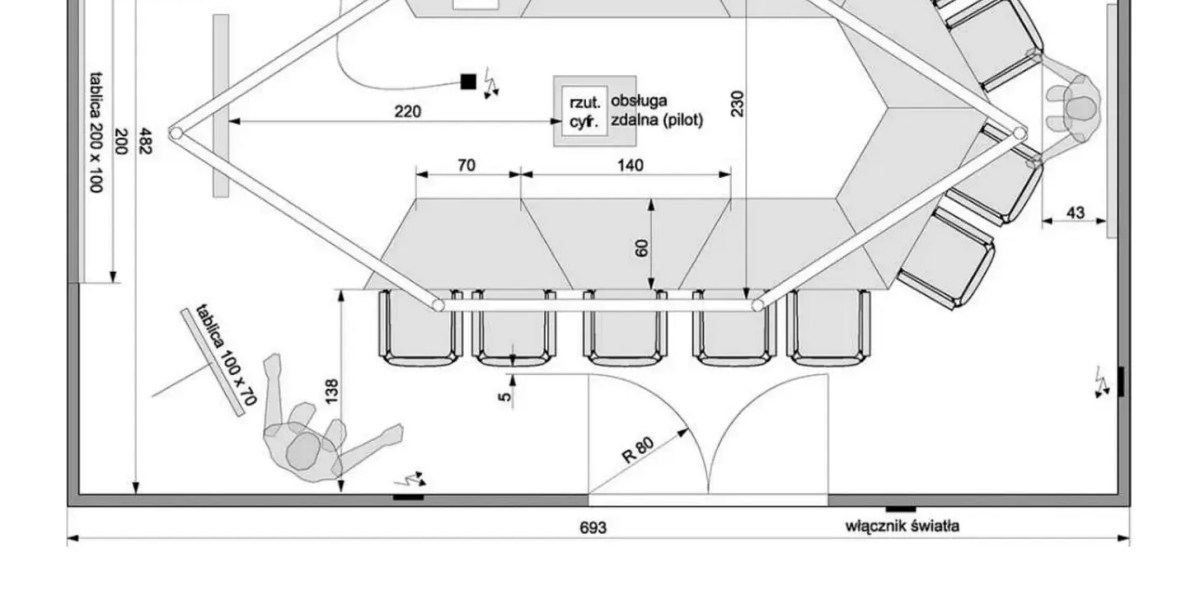Outdoor kitchens have become a popular addition to modern homes, offering a perfect space for entertaining, cooking, and enjoying the outdoors. Designing an outdoor kitchen requires careful planning, including layout, appliance placement, seating areas, and aesthetic appeal. With the rise of digital tools, creating a detailed plan has become easier and more accessible. The best free floor plan software allows homeowners, designers, and DIY enthusiasts to plan outdoor kitchens effectively, visualize layouts, and experiment with materials without spending a fortune on professional design services.
Why Planning Matters for Outdoor Kitchens
Unlike indoor kitchens, outdoor kitchens face unique challenges such as weather exposure, space constraints, and integration with landscaping. Proper planning ensures functionality, safety, and aesthetic appeal. Key elements of outdoor kitchen design include:
Appliance Placement: Grill, refrigerator, sink, and storage areas need to be arranged for efficiency.
Counter Space: Adequate work surfaces for preparation and serving are essential.
Seating and Dining Areas: Comfortable seating arrangements enhance usability.
Lighting and Ventilation: Proper lighting and airflow improve cooking experience and safety.
Materials Selection: Weather-resistant materials for countertops, cabinets, and flooring are crucial.
Using floor plan software enables users to test different layouts, ensuring that the final design is both functional and visually appealing.
Features to Look for in Floor Plan Software for Outdoor Kitchens
Not all software is equally effective for designing outdoor spaces. When selecting the best free floor plan software for outdoor kitchens, consider the following features:
2D and 3D Visualization: Helps see the layout from multiple angles, ensuring appliances and furniture fit appropriately.
Drag-and-Drop Interface: Simplifies placement of grills, sinks, cabinets, and furniture.
Prebuilt Object Libraries: Includes outdoor appliances, countertops, seating, and decorative elements.
Measurement Tools: Ensures precise placement of all elements for optimal workflow.
Material Customization: Allows testing of different countertop materials, flooring, and finishes.
Export Options: Share designs as images or PDFs for collaboration or contractor reference.
Best Free Floor Plan Software for Outdoor Kitchens
Several free tools provide the right combination of usability and functionality for outdoor kitchen design:
1. Planner 5D
Planner 5D offers both 2D and 3D views, making it easy to visualize outdoor kitchens in detail. Users can add grills, sinks, cabinets, and dining furniture to create a complete layout. Its drag-and-drop functionality and customizable materials allow experimenting with different designs, textures, and finishes.
2. Sweet Home 3D
Sweet Home 3D is a downloadable tool that provides precise measurement capabilities and 3D visualization. Users can place outdoor appliances, counters, and furniture accurately, adjusting layouts to optimize space and flow. Its offline functionality is particularly useful for on-site planning.
3. SketchUp Free
SketchUp Free is a powerful 3D modeling platform suitable for detailed outdoor kitchen designs. Users can create realistic models, test materials, and explore different configurations. With free plugins and an extensive online community, it offers additional resources for outdoor kitchen planning.
4. Floorplanner
Floorplanner is an intuitive online tool that allows quick creation of 2D layouts and 3D models. Users can experiment with different furniture and appliance arrangements, ensuring functionality and aesthetic appeal. Its simple interface makes it ideal for beginners and DIY enthusiasts.
5. RoomSketcher Free
RoomSketcher provides high-quality 2D and 3D designs, with features like drag-and-drop furniture placement, material customization, and easy exporting options. Users can create detailed outdoor kitchens, visualize materials, and share layouts with contractors or collaborators.
How Floor Plan Software Enhances Outdoor Kitchen Design
Using the best free floor plan software offers multiple advantages for planning outdoor kitchens:
Visualize Layouts Before Construction: Experiment with appliance placement, counters, and seating arrangements to find the most efficient setup.
Test Materials and Colors: Apply different countertops, cabinets, and flooring materials to see how they look together in a realistic 3D view.
Maximize Space Efficiency: Ensure every inch of available space is used effectively for cooking, dining, and movement.
Improve Collaboration: Share digital designs with contractors, landscapers, or family members for feedback before building.
Reduce Costs: Prevent costly mistakes by testing ideas digitally before purchasing materials or starting construction.
Tips for Designing Outdoor Kitchens with Floor Plan Software
Start with Accurate Measurements: Measure the outdoor space carefully to ensure all elements fit properly.
Consider Workflow: Position the grill, sink, and preparation areas to create an efficient cooking triangle.
Plan for Seating: Include adequate seating and dining areas that complement the kitchen layout.
Account for Weather: Choose materials and layouts that withstand outdoor conditions, and consider shade or covering structures.
Use 3D Views: Switch between 2D and 3D to understand spatial relationships and visual appeal.
Test Multiple Designs: Experiment with different layouts, materials, and color schemes to find the optimal design.
Benefits of Using Free Software for Outdoor Kitchens
Cost-Effective: Access professional-level design tools without subscription fees.
Flexibility: Modify designs quickly based on feedback or new ideas.
Visualization: See how elements interact in real-world conditions through 3D views.
Enhanced Communication: Share designs with contractors or family members to ensure everyone is on the same page.
Time-Saving: Plan efficiently, reducing trial-and-error during construction.
Conclusion
Creating a functional and visually appealing outdoor kitchen requires careful planning and design. The best free floor plan software such as Planner 5D, Sweet Home 3D, SketchUp Free, Floorplanner, and RoomSketcher provides homeowners and designers with powerful tools to visualize layouts, experiment with materials, and optimize space.
By leveraging these tools, users can make informed design decisions, avoid costly mistakes, and create outdoor kitchens that are both practical and beautiful. Whether for personal enjoyment or professional projects, free floor plan software empowers anyone to design their dream outdoor kitchen with precision, creativity, and confidence.







